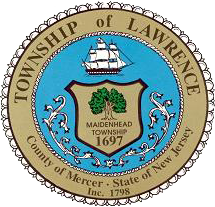Shed
Construction Projects Information: Shed
- Instructions
- Application Process
- General Information Required
- Application Forms
- General Inspection Requirements
- Useful Terms & Definitions
- Fees
- Progress Checklist
[Information and instructions provided here pertain to most common sheds, which do not involve electrical wiring.]
General Information Required – Shed
- Three (3) copies of Construction Plan*: Architectural design of proposed shed developed and drawn either by an NJ certified professional (NJ License #) or by the homeowner with all dimensions and material specifications.
- Three (3) copies of Zoning Approval (Zoning approved Property Survey with location and dimensions of Proposed shed).
- One (1) copy of Permit Request Form
- One (1) copy of contract with shed contractor indicating value of proposed work
- One (1) copy of Application for Certificate
- One (1) copy of Certificate with Identification section filled
- *Plans can be drawn by homeowner or N. J. architect.
- If drawn by an architect, the plans must be signed and sealed.
- Three copies of construction plans must be provided to the Construction Department for review.
- One copy will be returned to the applicant.
- Homeowners drawing their own plans must have the declaration "personally prepared by ....." with homeowner’s signature.
- Homeowners also must check part “B” on the inside of the Construction Permit Application (CPA) folder and sign the affidavit below on the inside of the CPA folder or their plans may not be accepted for review. To Top
It is illegal for builders/contractors to draw construction plans as they are not licensed or insured to do so.
In case of a prebuilt shed, either in a kit or panelized, manufacturer’s specifications will be accepted instead of a plan.
[In all cases of plumbing or electrical projects where a contractor is hired, EACH copy of the permit application must have the raised seal of the contractor.]
General* Inspection Requirements – Shed
1. FOOTING – If footing is required for proposed shed, inspector will check size and depth of hole BEFORE concrete is poured.
2. FRAMING – If proposed shed is to be finished (sheetrock work), inspector will check all structural attachments including bolts and framing BEFORE sheetrock is installed.
3. FINAL - inspector will check how shed is anchored.
*Additional special inspections for electrical will be required if shed includes wiring.
Useful Terms & Definitions – Shed
1. ANCHORAGE - If footings are required, secure connection using mechanical fasteners must be provided from concrete footing to the structure (shed).
2. FROST LINE - Frost Line refers to the depth that water in soil is expected to freeze.
3. FOUNDATIONS - Foundations are to be built below the frost line to prevent foundation from moving and thereby damaging the structure (shed).
For area in around Lawrence Township, frost line is 36 inches.
The state allows each municipality to adopt their own fee schedules based on the actual costs incurred.
The fee schedule is monitored annually by the New Jersey Department of Community Affairs to ensure the fees are not excessive and are adequate to cover appropriate costs.
The cost of a permit is set by township ordinance available at the township Construction Office.
For the successful completion of your project, in addition to general guidance and information in this section, The Construction Department reserves the right to ask for any specific information or clarification unique to your project.
